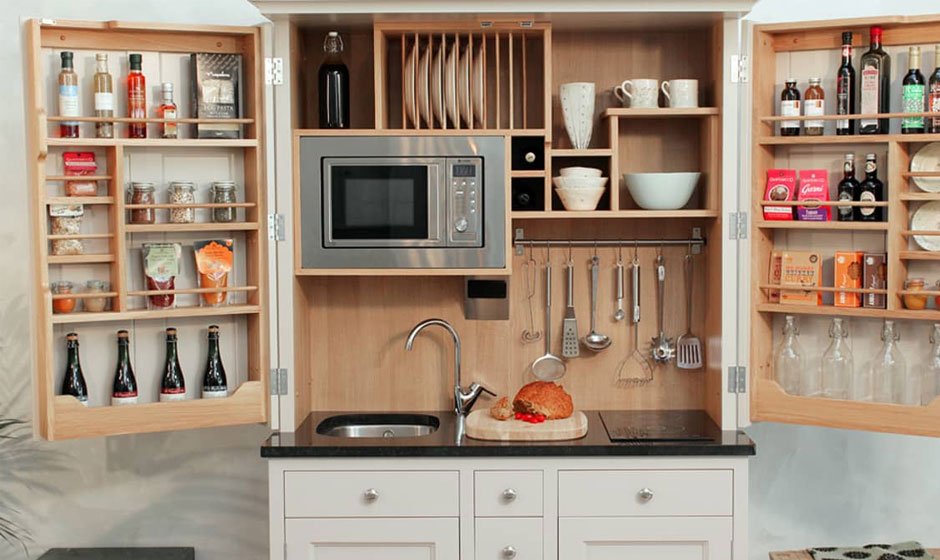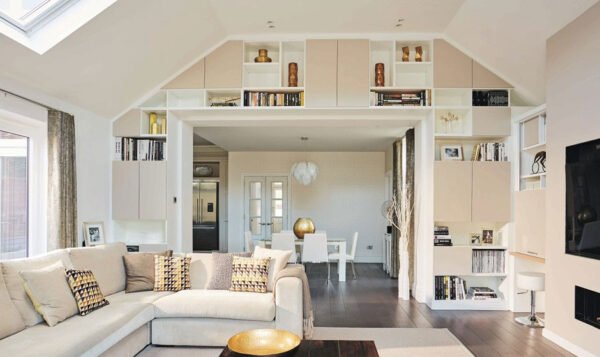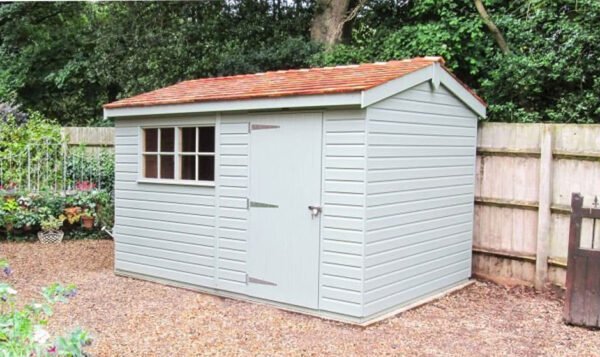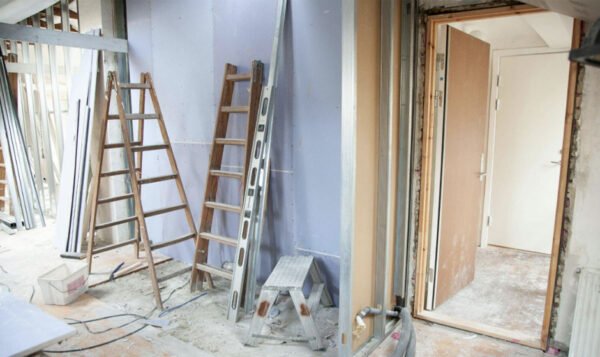Creative Space Solutions in Tiny Home Design

Tiny homes have gained immense popularity in recent years, offering a minimalist and sustainable lifestyle for those seeking to downsize. Anyway, living in a compact space requires innovative solutions to ensure comfort and functionality. Here, we’ll explore creative space solutions in tiny home design, focusing on how to make the most of every square foot.
Maximizing Functionality in Minimal Space
1. Multi-Purpose Furniture:
In a tiny home, every piece of furniture should serve multiple functions. Fold-out tables, convertible sofas, and storage ottomans are excellent choices. For instance, a dining table could double as a workspace, and a sofa could transform into a guest bed. Such multifunctional pieces are the backbone of efficient tiny home design.
2. Lofted Sleeping Areas:
One of the most effective ways to optimize floor space is by incorporating lofted sleeping areas. Loft beds or sleeping lofts can free up substantial space underneath for living, dining, or storage. To ensure safety and convenience, consider using ladders, stairs, or even hidden lifts to access these upper-level spaces.
3. Vertical Storage Solutions:
When being a Leading tiny house builder in Portland, you need to think vertically. Wall-mounted shelves, hooks, and cabinets maximize the use of vertical space. Consider utilizing space above doorways and windows for additional storage. These solutions not only keep your possessions organized but also add character to your tiny home’s interior.
4. Hidden Storage:
Cleverly concealed storage is another key element in tiny home design. From beds that lift to reveal storage space underneath to staircases with built-in drawers, hidden compartments can hide away your belongings while maintaining a clean and clutter-free look.
5. Compact Appliances:
Tiny homes typically come with smaller kitchens, so it’s crucial to invest in compact appliances that fit seamlessly into your design. Look for space-saving, energy-efficient options like combination washer-dryers, drawer-style dishwashers, and compact convection ovens.
Smart Design Ideas for Small Spaces
Tiny home design is not just about making do with less; it’s about optimizing your living space to Boost your quality of life. Here are some smart design ideas to make your tiny home more comfortable and efficient.
1. Open Floor Plans:
An open floor plan can make a tiny home feel more spacious. By eliminating unnecessary walls and barriers, you can create a sense of continuity and flow. Consider using sliding doors or curtains to separate spaces when needed, preserving the open feel while assuring privacy.
2. Reflective Surfaces:
Mirrors and reflective materials can be strategically used to make a room appear larger and brighter. Incorporate mirrored backsplashes, mirrored closet doors, or metallic accents in your decor. These elements bounce light around the room and create the impression of a bigger space.
3. Neutral Color Palette:
When considering color options for your living space, opting for a neutral palette with light shades can be a clever strategy to create the illusion of more space in your compact home. Utilizing colors like whites, soft grays, and pale pastels can work wonders in making your environment feel more open and less confined. To forestall your interior from appearing overly clinical or sterile, you can introduce dashes of color through decorative accessories and artwork.
4. Outdoor Living Spaces:
In a tiny home, your outdoor area can become an extension of your living space. Consider designing a functional outdoor deck or patio with seating, cooking facilities, and even a garden. This not only widens your living area but also encourages a connection with nature.
Sustainability and Off-Grid Living in Tiny Homes
1. Solar Power:
Harnessing the power of the sun is an excellent way to go off-grid in a tiny home. Solar panels on the roof can generate electricity, assuring power for lighting, appliances, and heating or cooling systems. You can also use a solar water heater to reduce your energy consumption.
2. Composting Toilets:
Composting toilets are a popular choice in many tiny homes for their eco-friendly approach to waste management. These systems effectively lessen water consumption and promote sustainable waste disposal. They break down human waste into compost, which can be safely used in gardening, closing the loop on nutrient recycling.
3. Green Roofs and Walls:
The integration of green roofs and walls featuring live plants is a savvy choice for tiny homeowners. These natural installations offer a multitude of benefits, including improved insulation, reduced energy consumption, and enhanced air quality. In addition to their functional advantages, green roofs, and walls add a touch of eco-conscious beauty to your tiny home’s exterior. This harmonious blend of sustainability and aesthetics demonstrates that even the smallest of spaces can play a big role in environmental stewardship.
4. Tiny Home Communities:
Becoming a part of a tiny home community is a smart move for those seeking to amplify their sustainability initiatives. These communities offer a host of shared resources, including community gardens, composting facilities, and renewable energy systems. By pooling resources and efforts, each home can significantly decrease its environmental footprint while simultaneously nurturing a strong sense of community and mutual support among residents.



